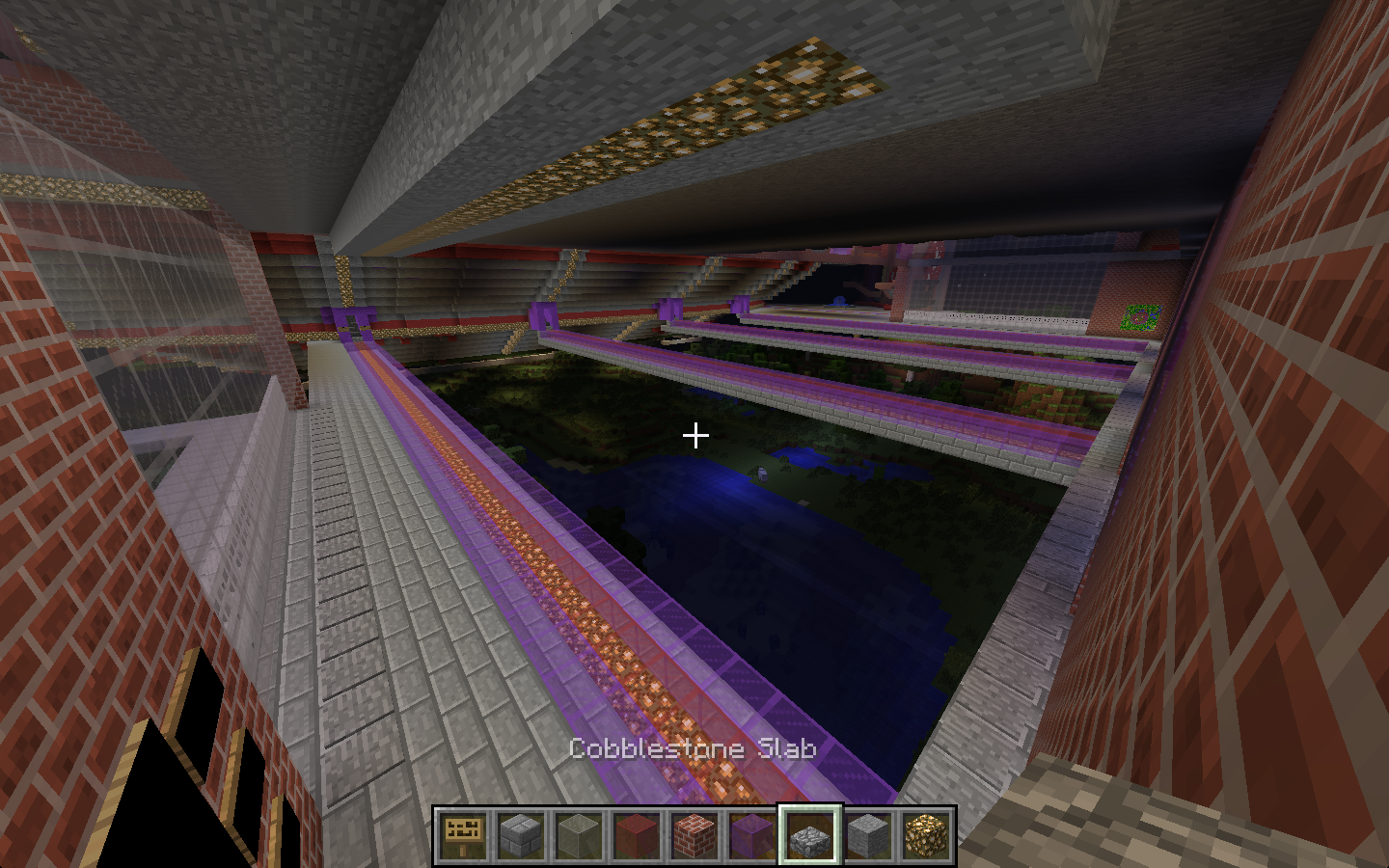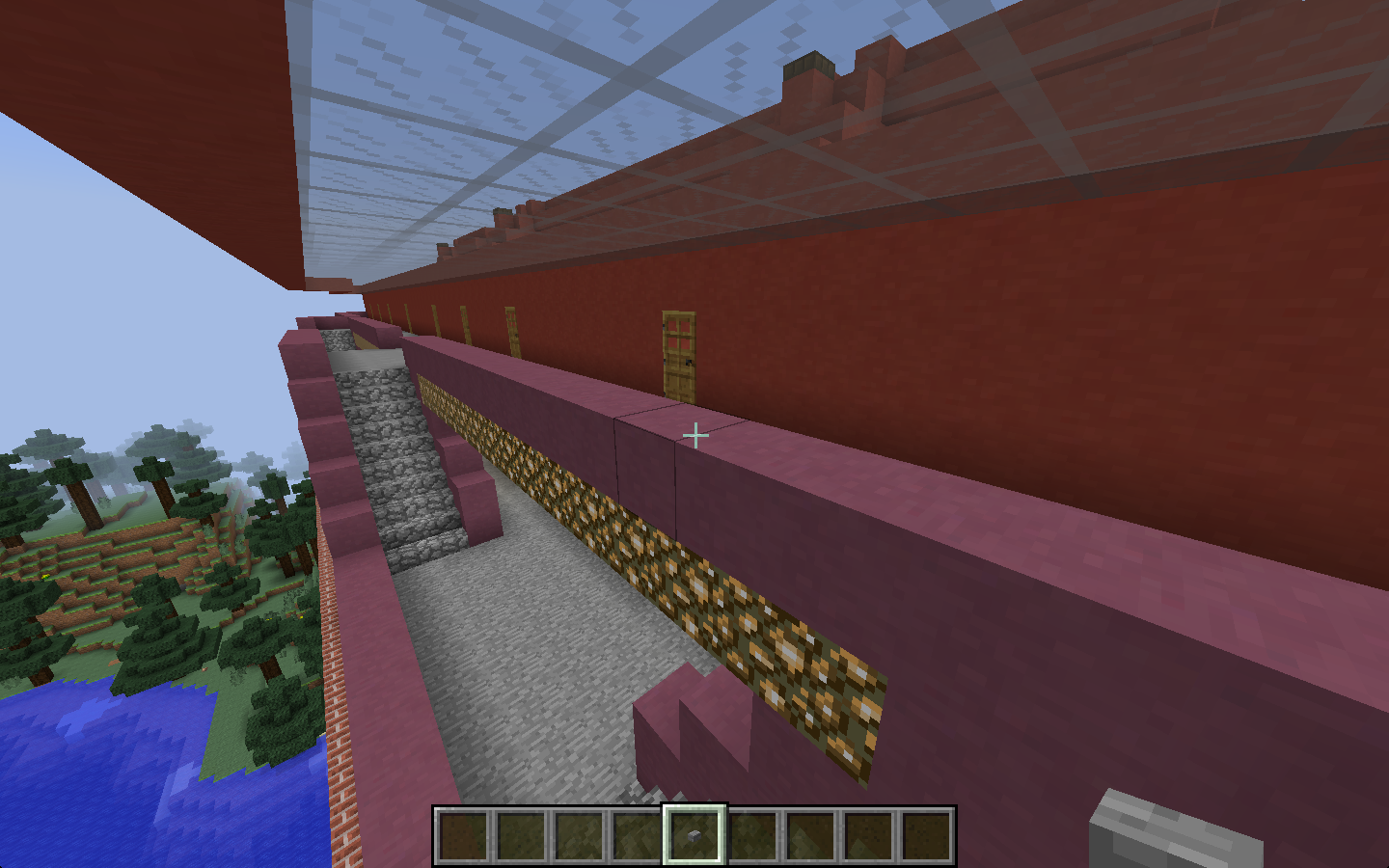So I've been busy lately :(
Whilst I haven't posted in two months, instead of pretending progress is slow, I'm going to throw in everything in one post and actually be up to date.
So here is a very big update...
The exterior of the stadium looks like this with entrances for people
Floor of the lower concourse like decorated with letters 'BOARS' to light up the floor and make everything look more interesting
Corners of the stadium have two spiral staircases connecting the upper and lower concourses: there's a waterfall within the 'spirals'
Using maps and item frames, I've stuck maps of the stadium around the whole place
Another view of the lower concourse
Also I've started an atrium section, which sticks out from the stadium
The floor / roof is filled with stone
The atrium allows for a more grand entrance: this idea is again taken from the recently renovated Lambeau Field Atrium
A food court is on the roof of the atrium
Inside the atrium...
The exterior of the atrium
An updated birds eye view
The lower concourse is almost complete! Only this bit is left...
Changing room in progress of making...
Shower room
And the completed locker room
Sorry for the rushed update... just want to get everything out of the way!
That's all for today!

















































